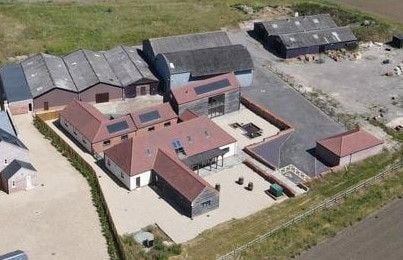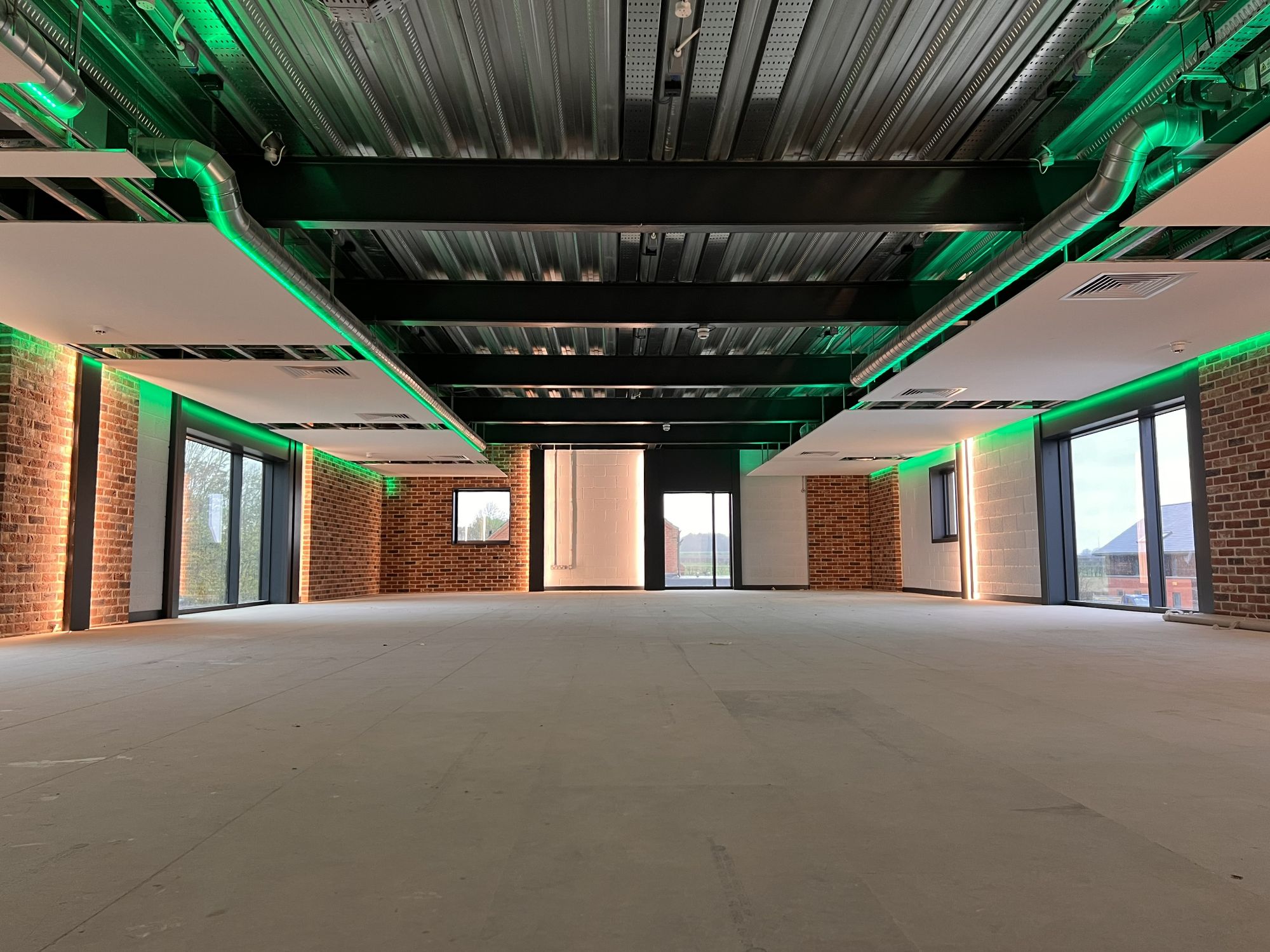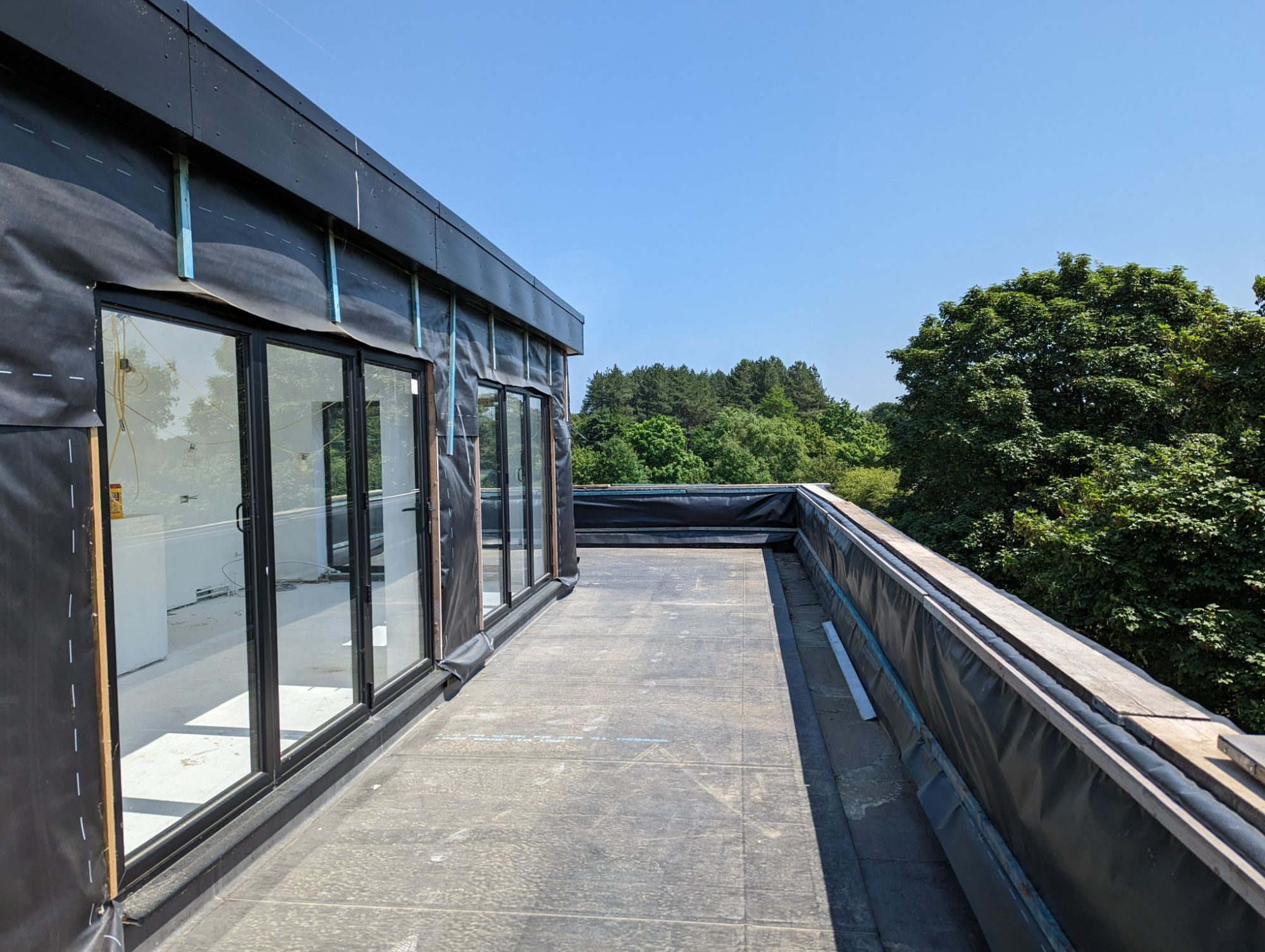Educational Development & Health Care Facilities
Planning Applications, Architectural Design & Remodelling for schools, colleges and healthcare

Working with local schools, colleges skills & training providers, NHS Trusts and private healthcare providers to devise innovative, cost-effective design solutions for new buildings, extensions, conversions and major renovation projects to create modern functional spaces.
You are in safe hands with our planning and architectural services - our team have extensive experience in the design and delivery of major capital works projects, including multi-million pounds developments throughout Lincolnshire, Nottinghamshire and across the East Midlands.
Why Us? We understand the strict budget and state funding constraints and work directly with school boards, governors, healthcare trusts and trustees to carefully scope all projects, formulate feasibility studies and offer professional advice for all new developments. To assist in fully costing any projects, we can also provide detailed tender packs to help our clients obtain accurate and comparable quotes for any buildings works before putting in for planning permission.
At the planning stage we handle everything on our client's behalf, with in-house architectural design and full project support, and will keep you fully briefed and updated at every stage. Our collaborations included both private and academy education trusts, Local Authorities, sports groups and charities, apprenticeship and skills providers (Government appointed Education & Skills Funding Agency contractors), secondary schools and private healthcare clinics to name just a few.
In addition to our practical experience, our Managing Director has held key roles at St Peter in Eastgate School in Lincoln, serving as Vice Chair of Governors and Chair of the Finance Committee. Here, they managed budgeting and oversaw an ambitious extension to the Grade II listed school building. Our Design Manager brings extensive experience in capital works projects from various settings, including schools, NHS trusts, and universities. Together, this expertise assures our clients that their projects are managed by highly capable professionals.
Full in-house planning, design and consultancy services available include:
Feasibility Studies, Masterplans, Presentation-ready concept proposals and planning appraisals
Innovative architectural design solutions for new buildings and extensions
Tender packs
Full Design Packages - Architectural Plans (and all architecture work including Measured Building Surveys and Concept Design Sketches)
Preparing and submitting planning applications
Experienced in the application of framework tendering requirements
Site extensions and new buildings
Change of use, including partial conversions
Building Regulations - plans and building control applications with advice on compliance
Collaborative working - we provide in-house architectural design but if you already have an architect on board, or an architect has drawn your site plans previously, that's fine too. Our planning experts are frequently appointed as part of a multi-discipline team, working alongside other architects, surveyors, and a range of other technical or industry experts. Contact Us for assistance (opens in new tab).

"Great company. Thoroughly professional, an extensive level of knowledge and incredibly positive to work with."
5 Star Review - Mr J Sisman, Head Teacher, Ling Moor Primary School (Priory Academy), Lincoln.
A selection of our recent commercial planning applications...
More Projects...
See a range of our other projects, learn about the services we provided and see what our customers had to say about us! View here



