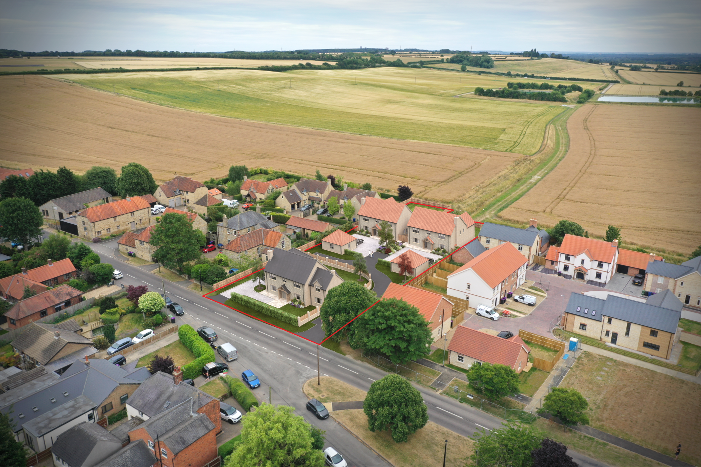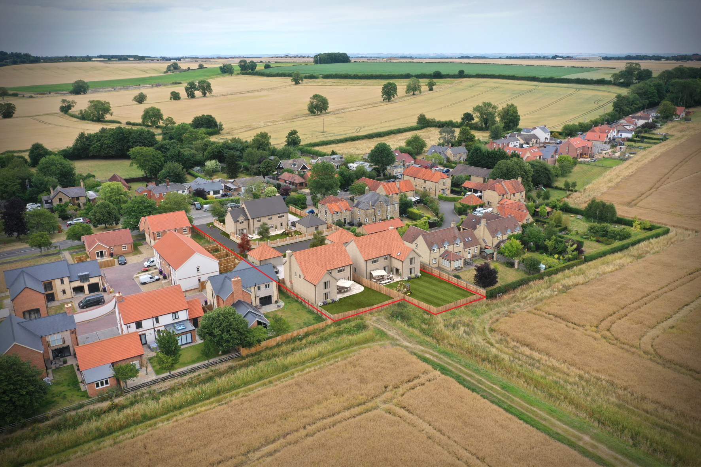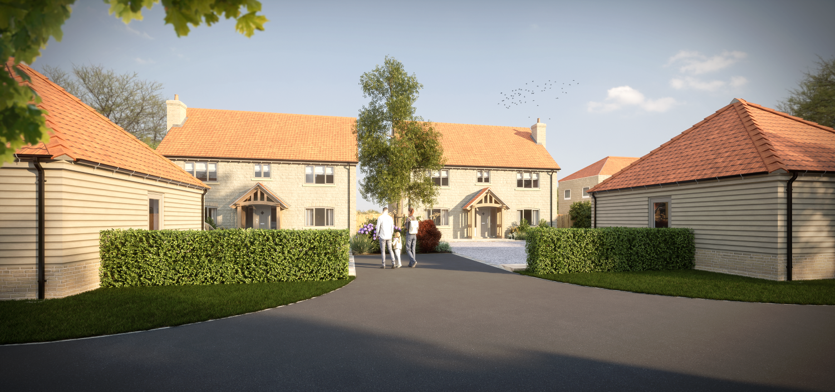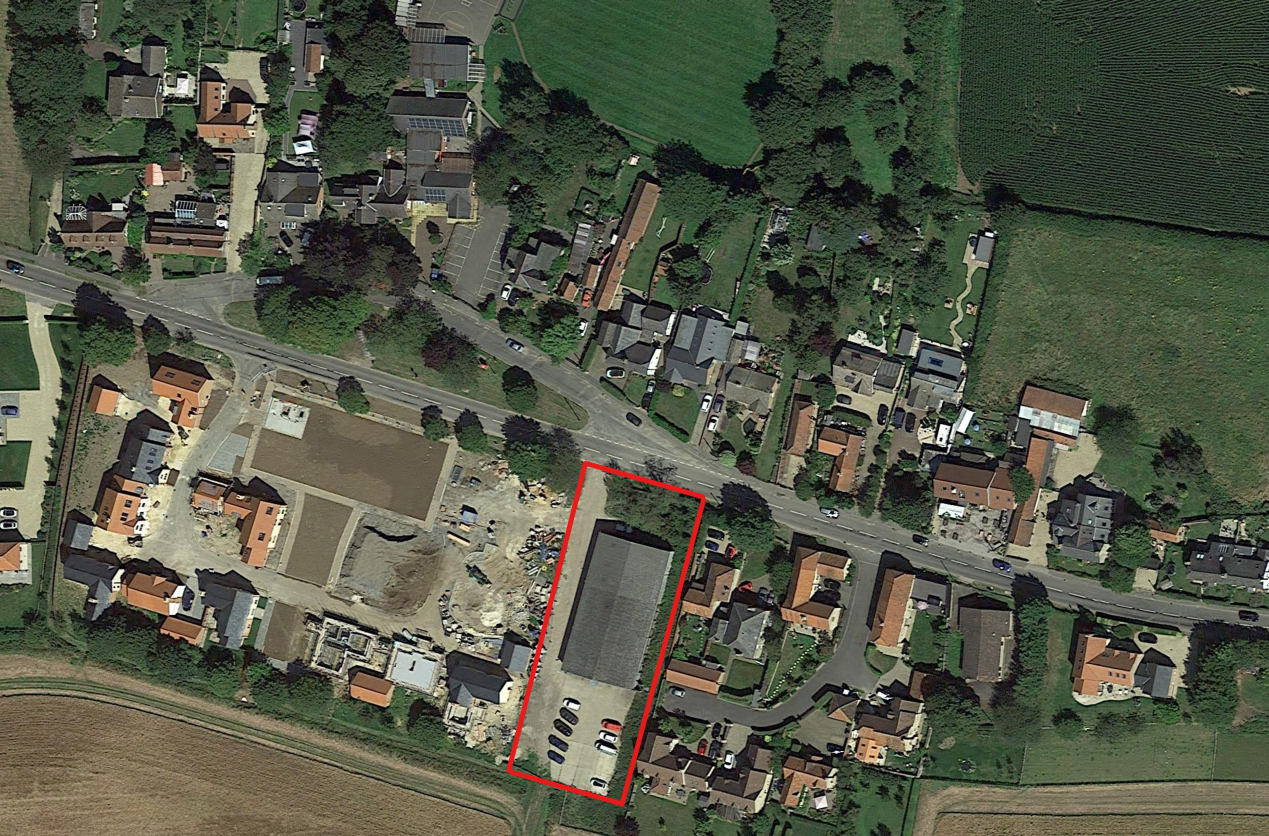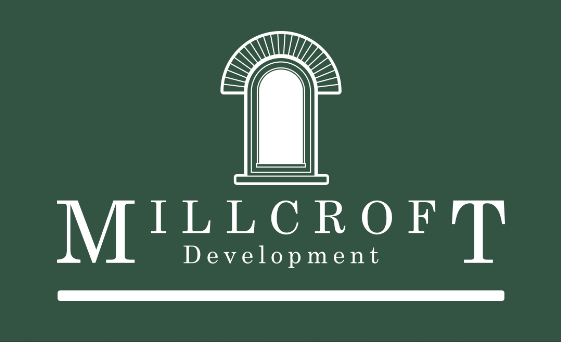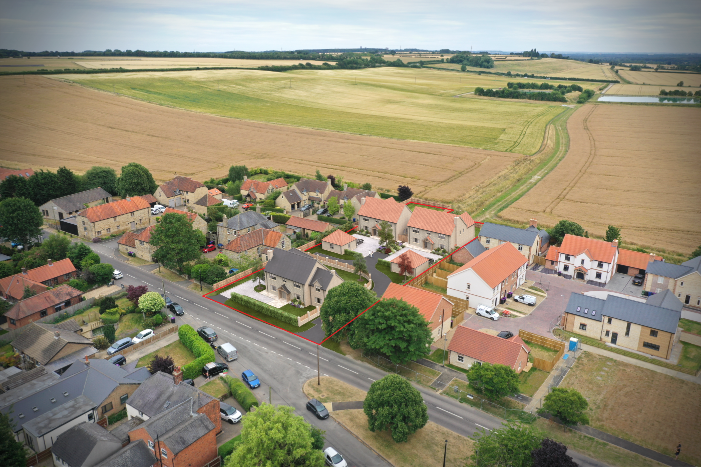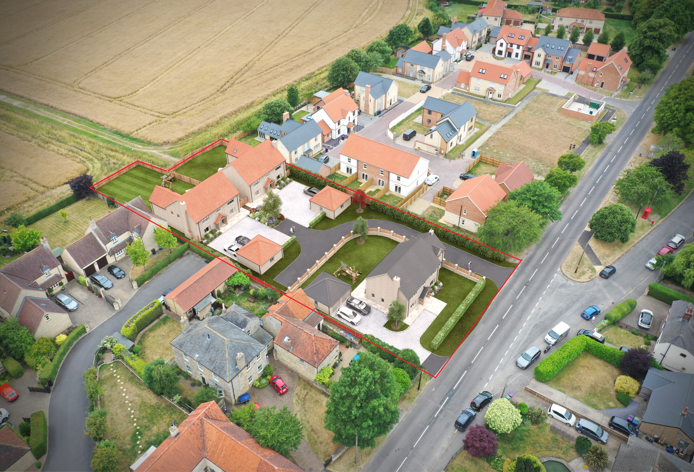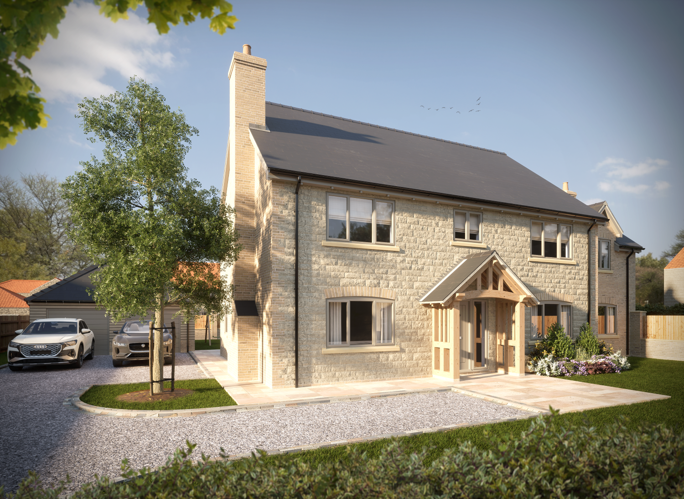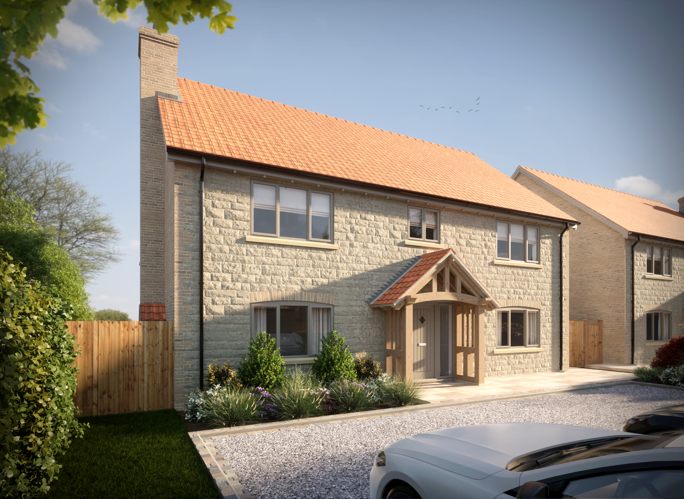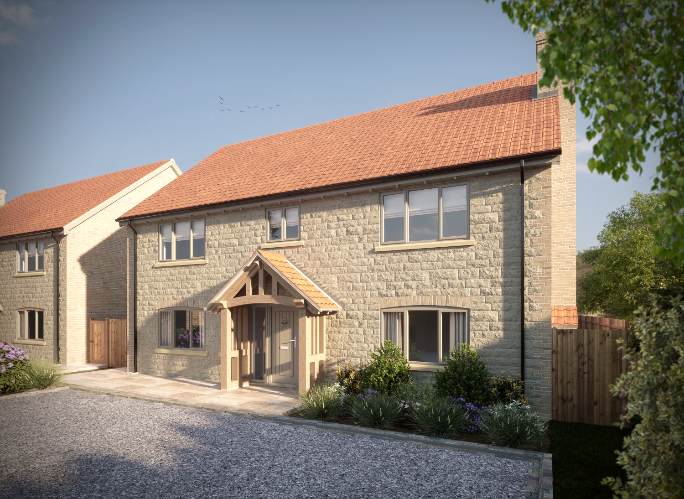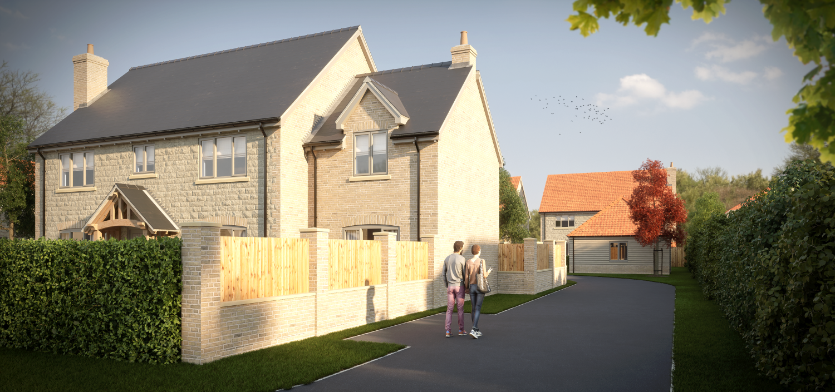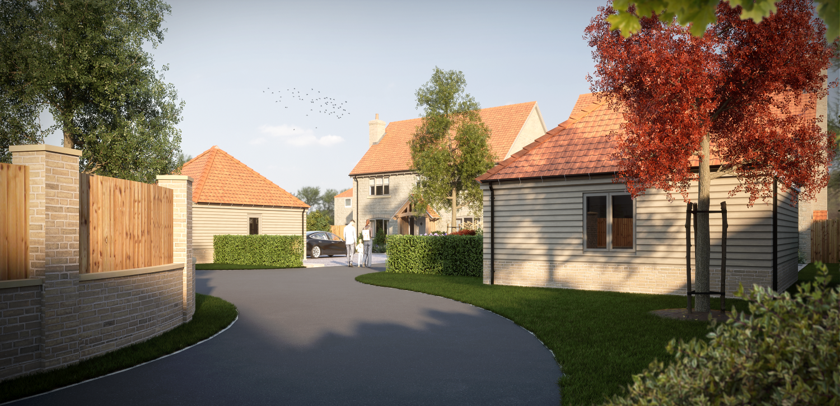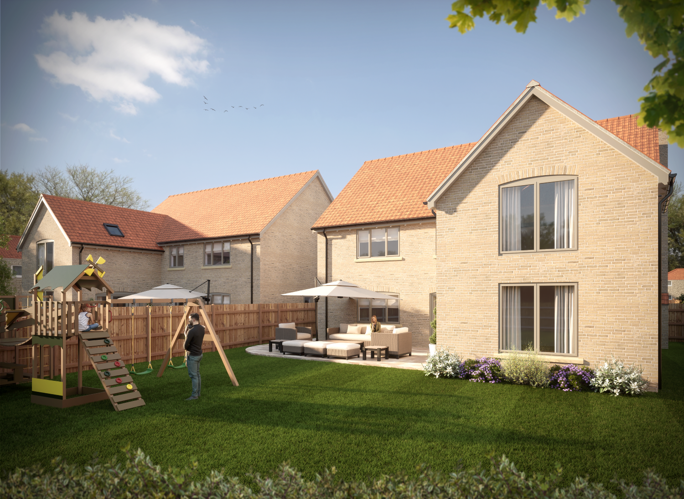3 New Homes | Manor Farm | Scampton
Planning Application Approved for 3 new homes at High St, Scampton, Lincoln
December 2022: Another Planning Permission Granted! We are delighted to announce that we have secured full planning permission on behalf of our clients Millcroft Development Ltd for a stunning new development comprising 3 bespoke-design family homes in the popular village of Scampton.
The planning application followed an extensive community consultation carried out during summer 2022 that saw the proposals gain significant public support. The new homes are ideally located in the heart of the village, close to the primary school and opposite the ever-popular and award winning Dambusters Inn.
The development will replace a substantial agricultural shed, formerly part of the original Manor Farm site, with construction works expected to commence in early 2023. 3D Render Imaging by Architectural Imaging Solutions
This page provides information on the development and how we secured full planning permission in this much sought-after location
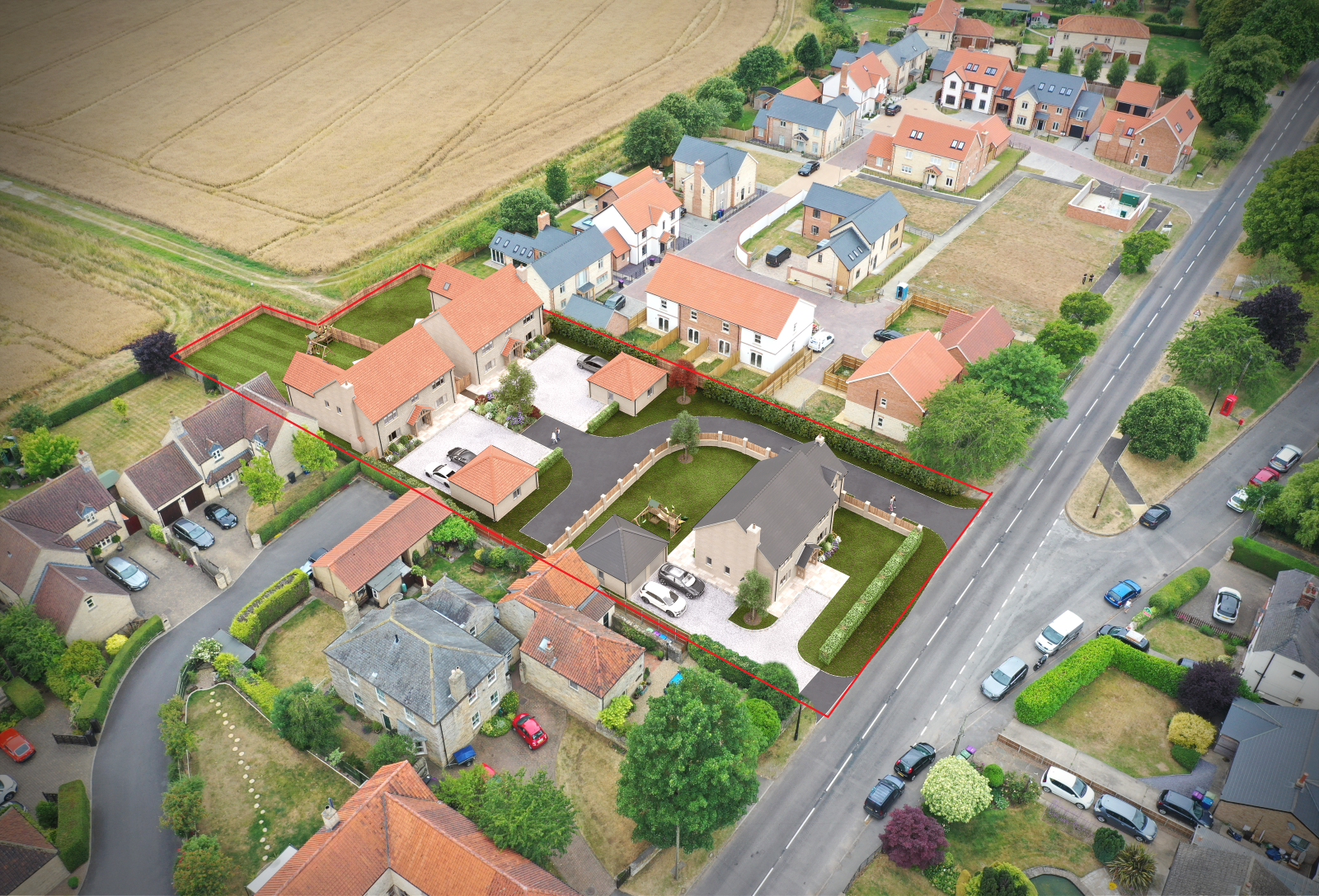
In-house services provided by FYTCHE-TAYLOR Planning & Design for this application included:
- Assessment of Planning Potential and all Site Surveys
- Full architectural design for 3 new dwellings
- Provision of all Scale Plans, Elevations and Floor Plans
- Preparation of a detailed Planning Statement to justify the development
- Design & Access Statement
- Community Consultation - Full village survey (all residents, businesses and school), creation of postal and online surveys, creation of a dedicated web page and all publicity material
- Preparation of the full planning application and liaison with the local planning authority through to approval.
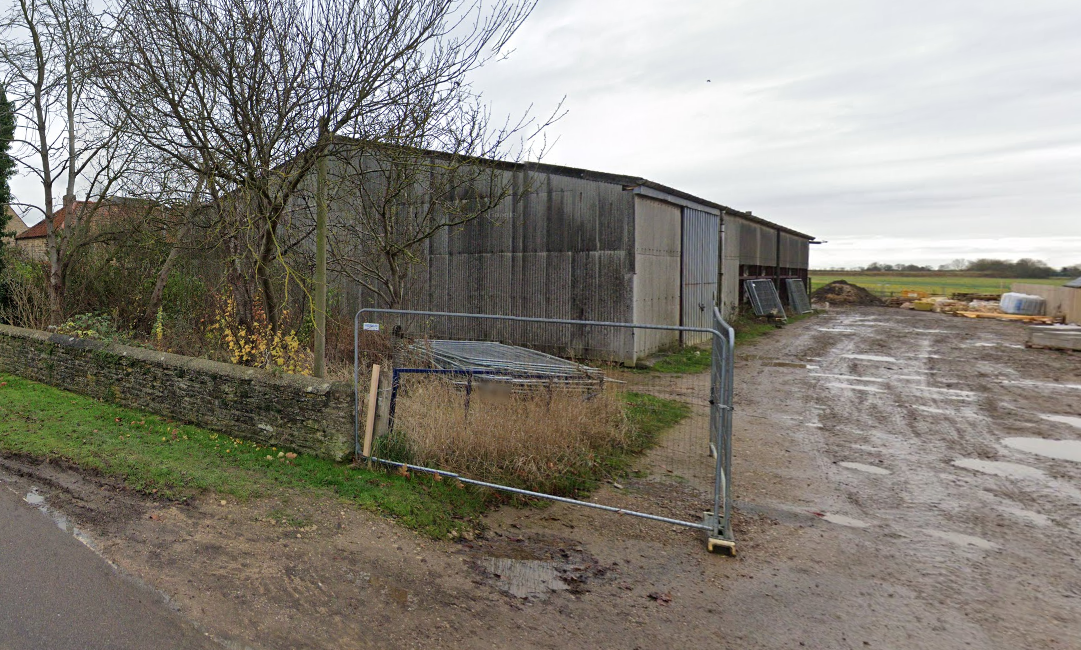
More about our public consultation...For this application Fytche-Taylor Planning were required to undertake a detailed public consultation . This was because all planning decisions are made in accordance with the development plan for the area – for Scampton this mainly consists of the ‘Central Lincolnshire Local Plan’ which was adopted in 2017. The local plan set a growth 'allowance' for each village in the area – for Scampton this meant that the village could grow by 10%, or 8 new homes. However, this figure is not a limit on the number of new homes that are allowed, instead policy LP4 of the local plan requires developers to provide "clear evidence of community support" in villages where the ‘allowance’ has already been reached.
In Scampton this is the case, in fact the growth figure had been exceeded before the plan was even adopted. Therefore, to meet the requirements of the local plan, community support must be provided. To do this, all of the residents in Scampton village were invited to provide their view on this development. In addition to meeting planning policy requirements, it was important for local people to have their say and it is hoped that the development is seen as an opportunity to improve this site at the heart of the village.
FAQs - Use the drop down sections below to read more about this development (please click on the '+' sign to the right to open)
Who is the Developer?
Local property developers Millcroft Development Ltd.
Millcroft Development have been planning, designing, creating and delivering homes of distinction across Lincolnshire and Nottinghamshire for over 20 years.
Whether first time buyer homes, luxury executive dwellings or retirement apartments, exceptional attention to detail, outstanding finishing and personal after care service is the company ethos for any size of project. Visit their website to see more about the homes they build, including right here in Scampton.
What does the current building look like?
The current building is a large steel and asbestos shed which has historically been used for agricultural purposes including drying grain, but is no longer in regular use. The building is approximately 37m long by 19m wide and is very clearly visible from the road. It now has houses built on both sides of it.
The roof and walls are primarily made from asbestos-based material, grey in colour, with large metal doors on the west of the building.
Asbestos is dangerous and harmful and has to be handled and removed properly under the special care of qualified contractors that are licensed and required to meet strict legal requirements. Removal of the shed will ensure that all of this material is safely removed from the site and taken away from the centre of the village.
Where is the development site and current building situated in Scampton?
The development site is located in between the newbuild estate of 617 Court and Manor Farm Cottage on the High Street, directly opposite the layby which loops off the High Street (this is the layby which serves as access to the school). The existing agricultural shed has residential dwellings very close on both sides, and therefore it has minimal agricultural potential for new farming uses in future, so a different use is being sought.
The entrance in to the site is currently situated to the right of the building (west of the site) and the boundary of the site is marked with a 3ft stone wall with small shrubs and trees directly behind it.
What is the proposed development going to look like?
A lot of thought has been given to the layout and design of this small development. It is specifically designed to include the styles of homes and architectural features that can be seen along the High Street. The number of homes has been limited to 3 because this will allow more garden and space between each home. In summary:
- The development would be an attractive addition to the village and will remove an under-used asbestos shed that is close to the end of its functional lifespan.
- The existing stone wall and greenery at the front of the site will be retained - this will help ensure the new homes blend in easily.
- The properties will be made from materials in keeping with surrounding houses, including the use of limestone walls and light brick.
- The current entrance will be retained and improved to provide a proper road surface with access to two of the properties at the rear of the site. The property closest to the road will be accessed via a private driveway directly off the High Street.
Each property will have:
- A private driveway with enough space to park two cars.
- A single storey double garage.
- A spacious private back garden.
- Aesthetic landscaping including the addition of shrubs and small trees.
- Privacy from one another with suitable boundaries.
Click on a photo or plan below to enlarge (opens in a new window)
Click here to view other recent planning approvals

