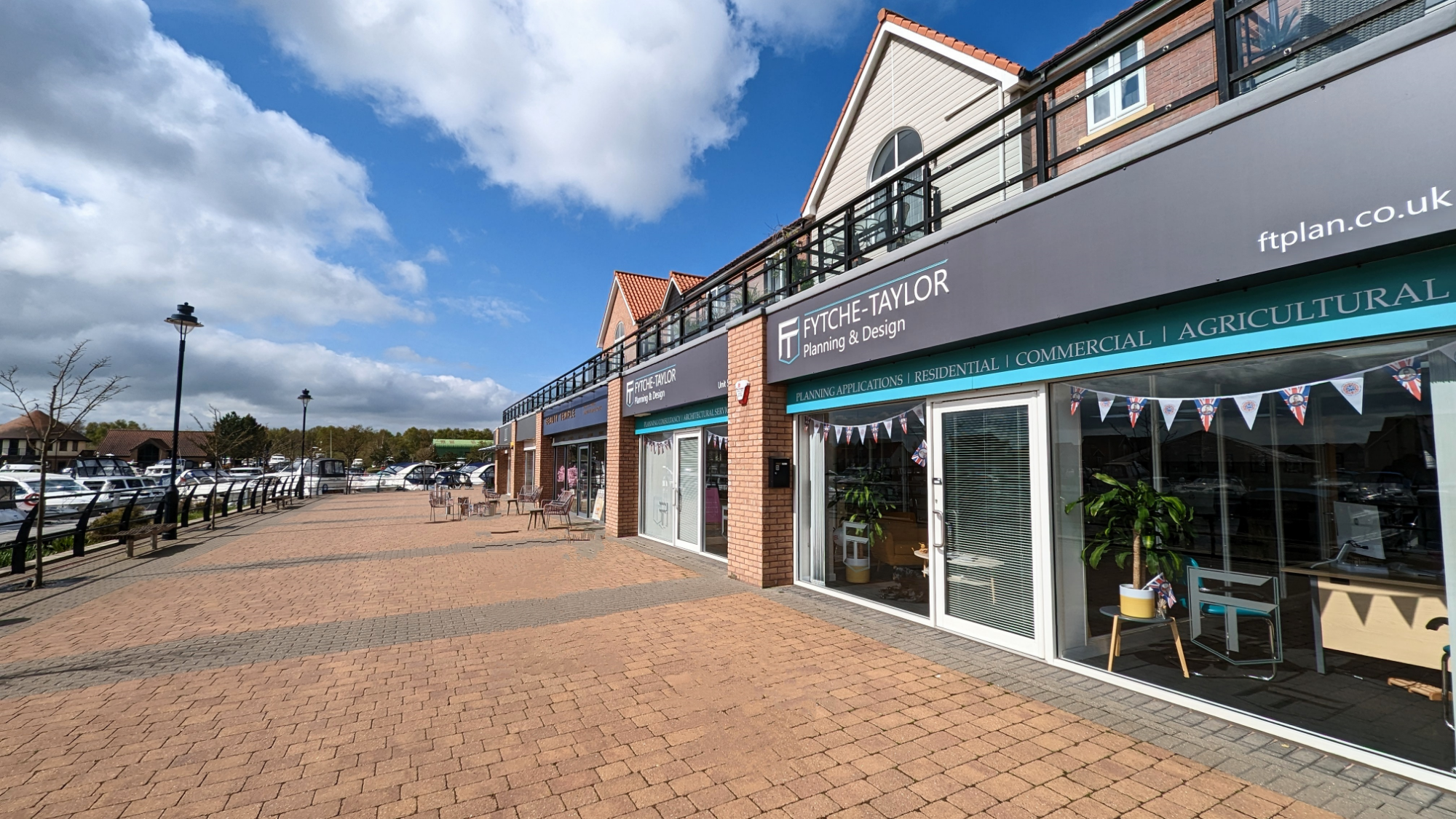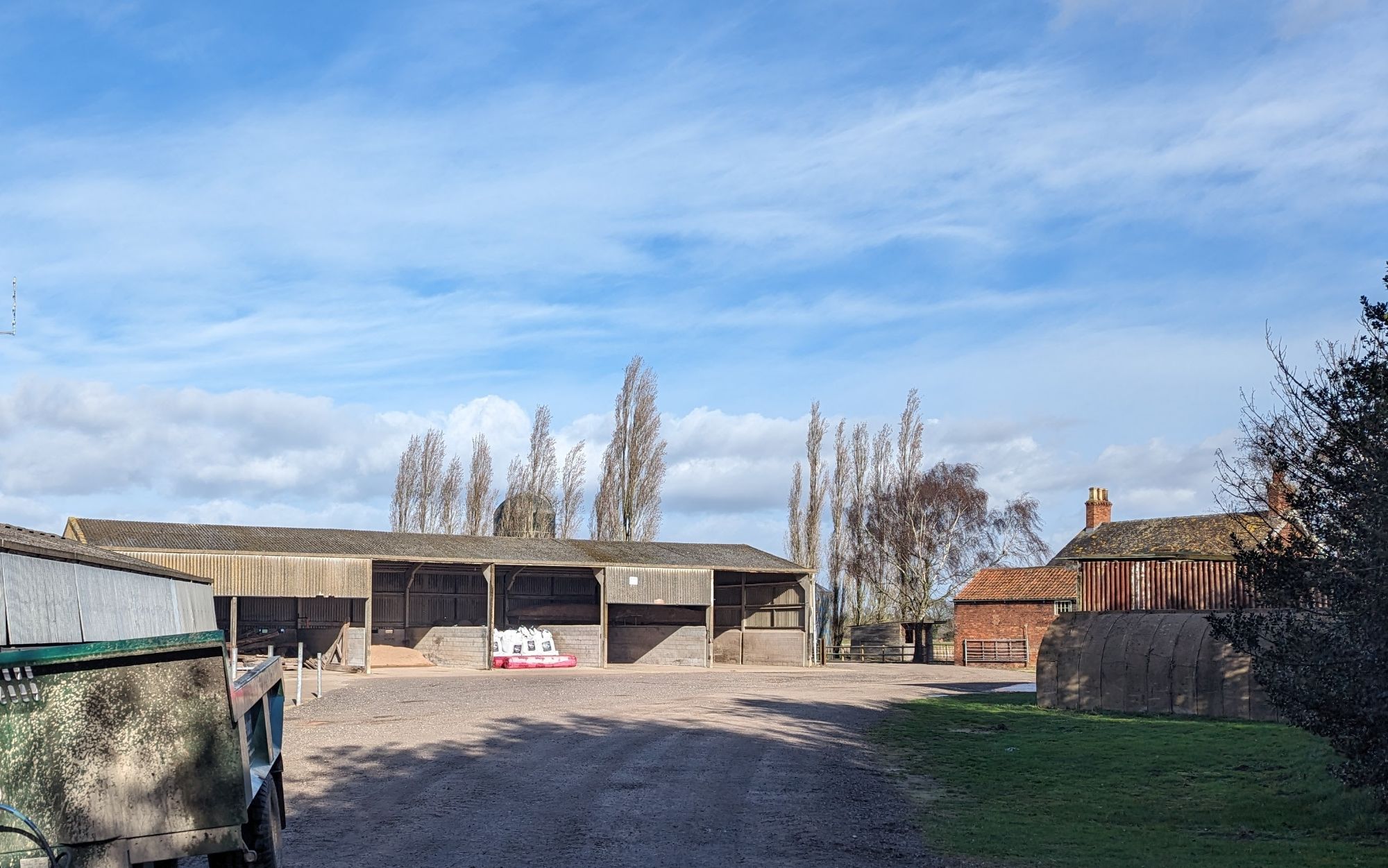Plans approved for 5 new homes | Spalford, Newark, Nottinghamshire
All architectural design & planning application work delivered by our in-house experts
A new home in the Nottinghamshire countryside? How about 5!
Planning approval has been given for our application to convert redundant agricultural buildings at Manor Farm in Spalford to form 5 stunning new homes.
In this case the starting point was far from easy given the site’s history – read on for more details...
Permission granted for 5 beautiful new homes, exclusively designed by Fytche-Taylor (April 2024).
The homes are located at the edge of Spalford, a small hamlet in north-Nottinghamshire, within a countryside setting where new homes would not typically be allowed. So, to gain approval in this sensitive location, we used Class Q 'permitted development rights' to achieve planning consent instead, which will involve the partial demolition and conversion of larger former farm buildings. Class Q was introduced to make better use of barns and other buildings that are no longer needed for agricultural purposes but that, through their conversion, can offer much needed rural homes and relive pressure on undeveloped, greenfield sites.
The result means we have continued our 100% Class Q success rate but it also demonstrates why it is so vital to use an experienced Planning Consultant. In this case, before coming to us our client had received TWO successive refusals for this project as a result of employing a consultant with limited understanding of Class Q regulations. Needless to say, they are pleased that they switched their business to Fytche-Taylor!
Our application was approved on time, and as designed. You can realise the potential in your farm buildings too. Don’t be let down by poor advice, trust our expert team and let's plans something great together!
Barn Conversions - what's the appeal? With large open spaces inside, agricultural buildings have fantastic potential for conversion. Our innovative architectural design solutions have delivered spectacular results for our clients on numerous conversions at farm sites all over the UK, creating bespoke individual homes or larger sites such as the 5 homes we gained consent for here in Spalford!
For this project, our in-house architecture and planning services provided included:
- Detailed review of the site history, building uses and its structural integrity in order to identify, and then advise the client, on the best way to achieve planning approval.
- Site meetings to set the design brief, then follow-up meetings to agree a project plan.
- Full site survey of all buildings, provision of planning advice and sketch proposals of a draft scheme.
- All architectural design, scale plans and construction drawings prepared in-house.
- Planning application preparation (Class Q Prior Approval).
- Submission of robust planning case, evidence and supporting information to the council.
- Liaison with local planning authority to successful completion

Realise the value of your redundant farm buildings by speaking to our Architectural and Planning Experts - If you are like our clients here in Spalford and own farm buildings that you think are capable of conversion, or simply need advice to navigate through the complex planning system or Class Q Prior Approval process, then please get in touch.
With unrivalled success we are here to help, from start to finish or anything in between.
We handle planning applications, Class Q Prior Approvals, architectural design and building regulations for all types of development and construction projects. In addition, and because we work with major landowners and developers across the East Midlands, we often have amazing plots for sale with or without planning permission.
Call our friendly team for advice on 01522 581383 or email [email protected] to get your next building project off to the best possible start





