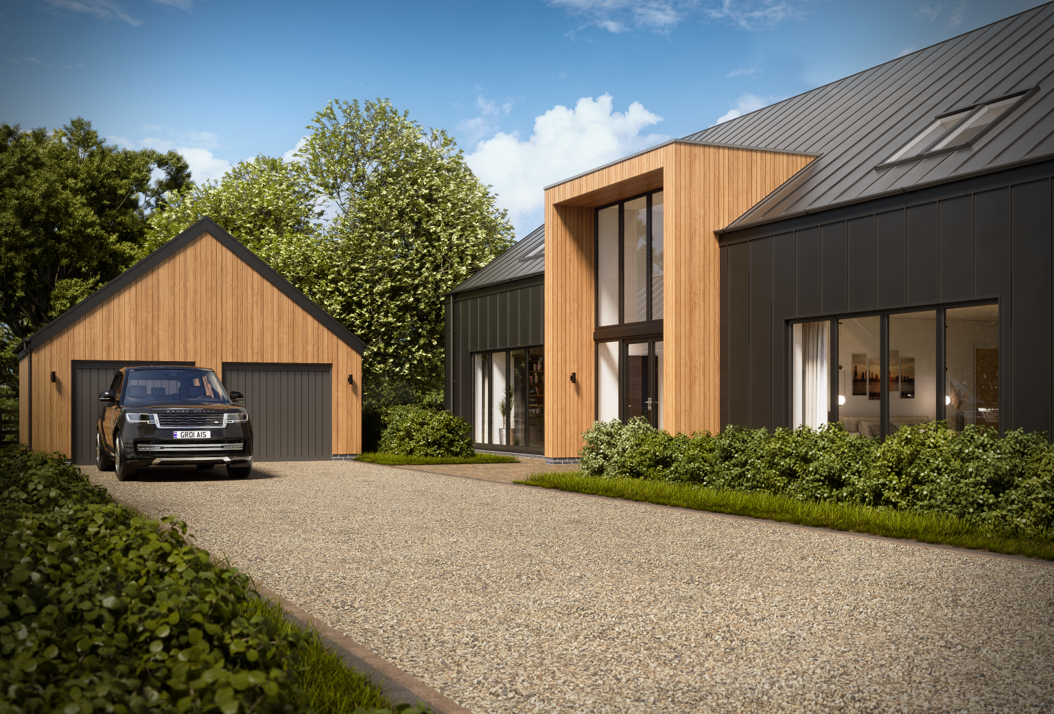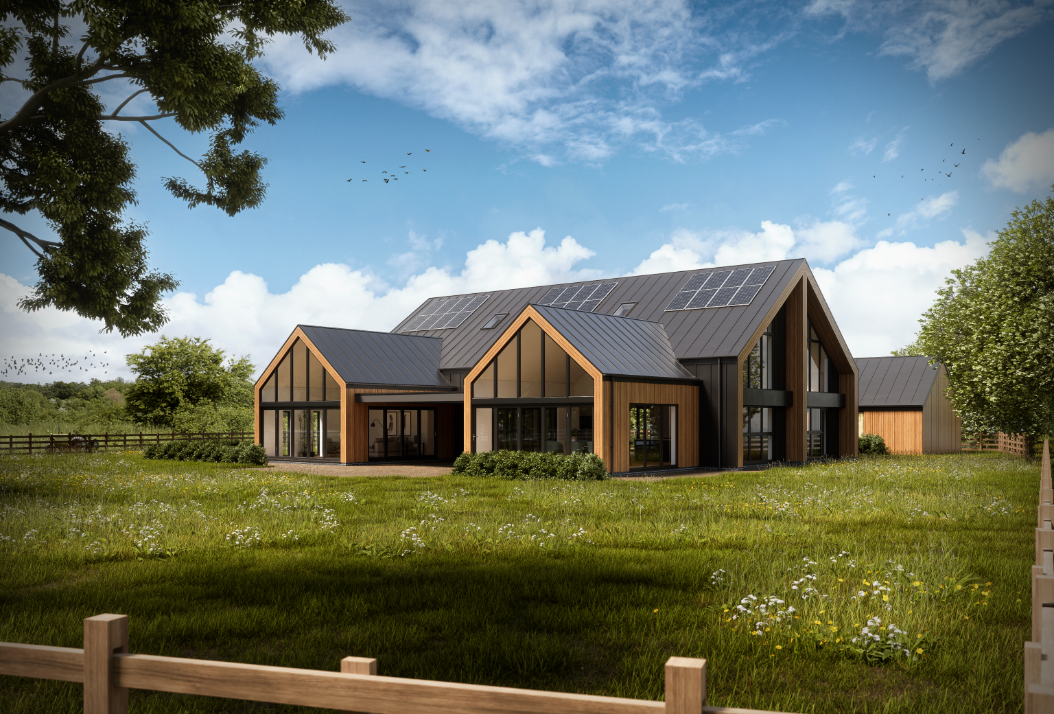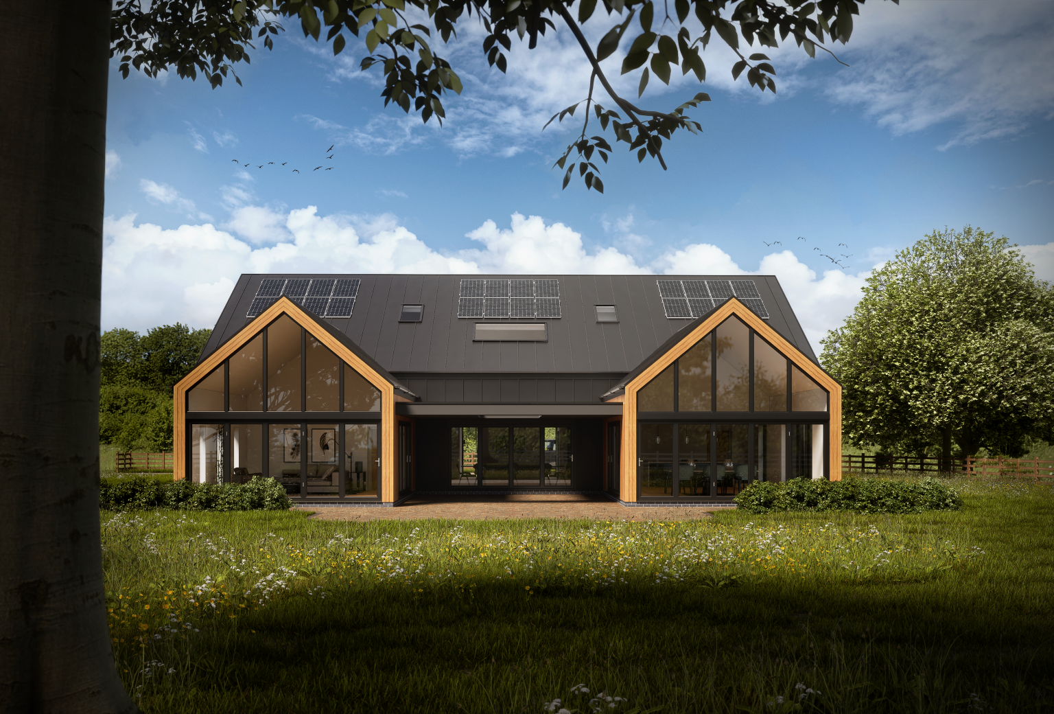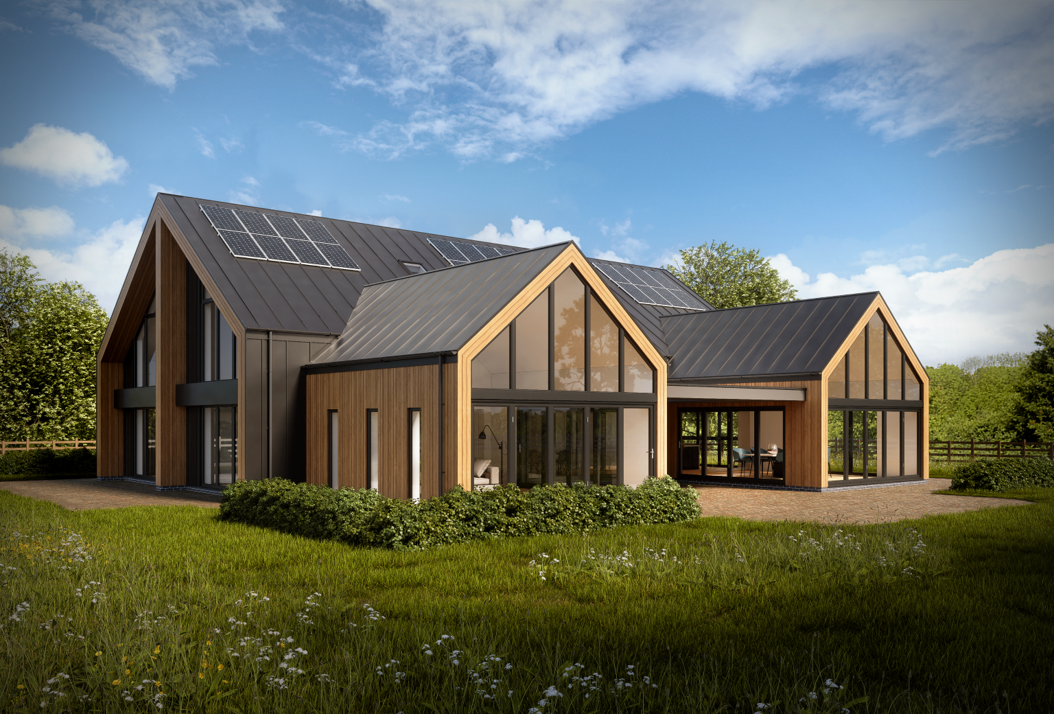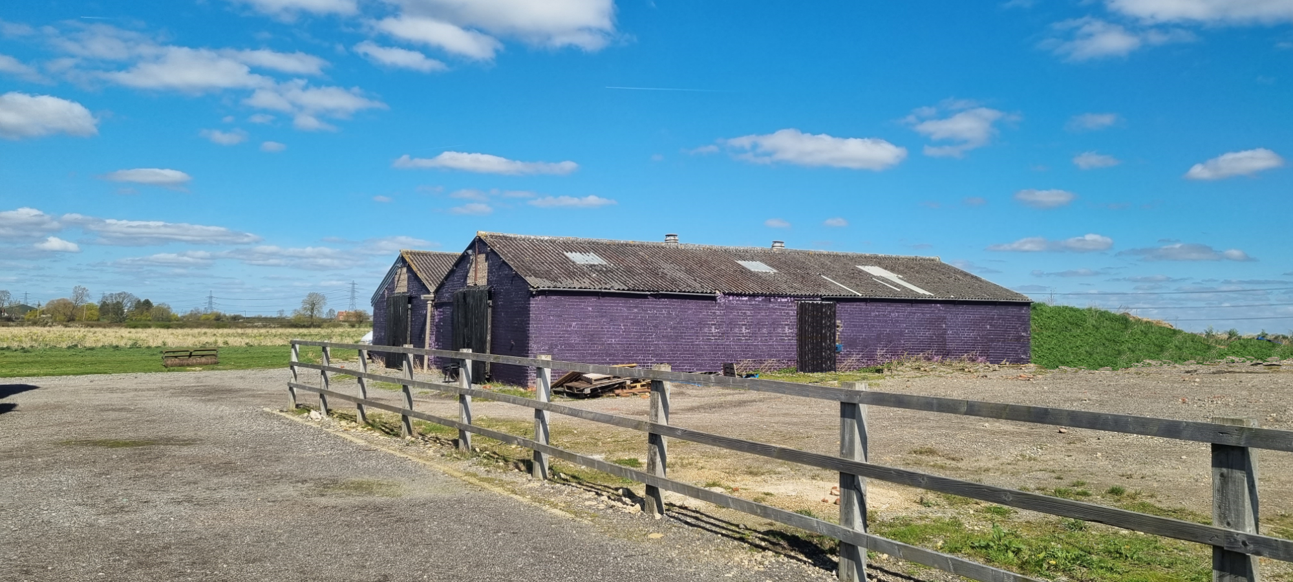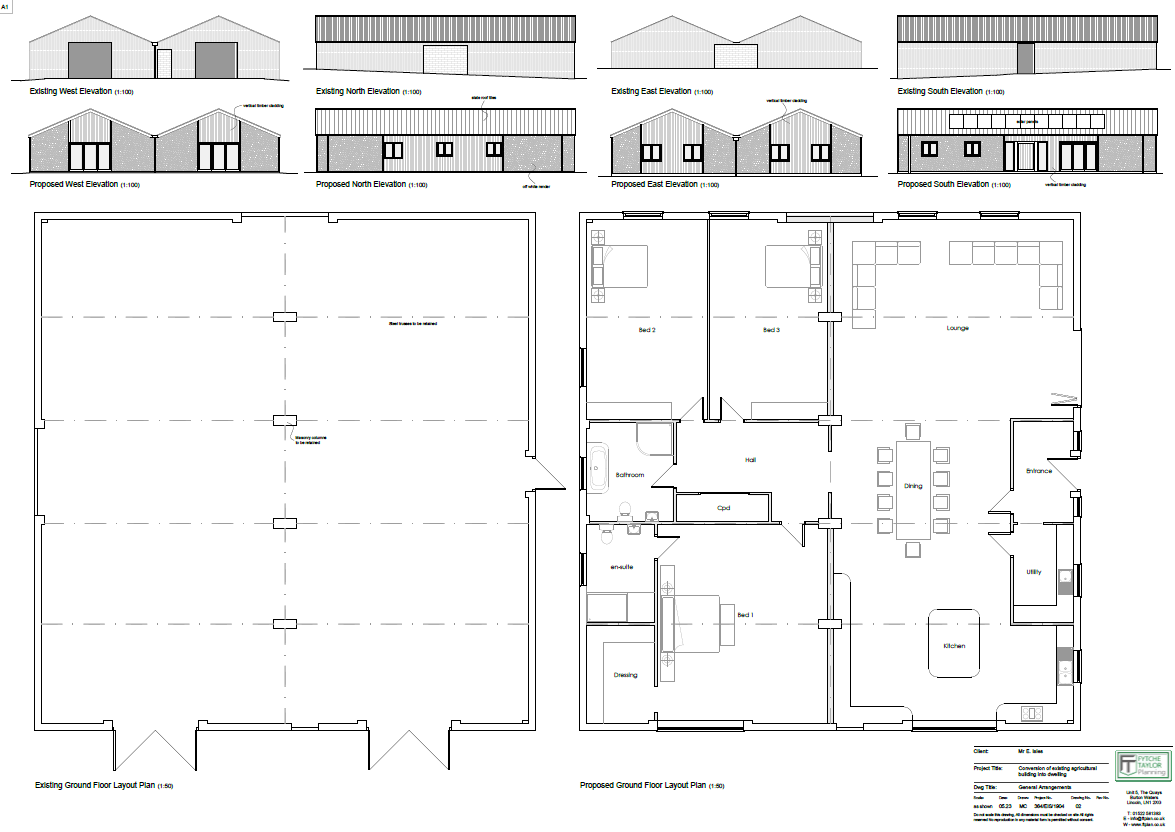Old Farmstead, Hardwick: Multiple planning approvals for barn conversions 505m² new home, conversion of commercial space and full site remodelling.
Adding commercial property value and transforming redundant buildings.
Our clients approached us with a clear brief – to maximise development potential and resale value of their land and buildings through a combination of residential and commercial uses.
Our team delivered in style with multiple planning wins utilising a range of different application types to achieve optimum gain – from Class Q barn conversions, the subdivision of commercial buildings and change of use – this site had it all!
September 2025 - In our most recent approval at the former farmstead site, our team secured Planning Permission for the conversionand and subdivision of former commercial heritage barns to create two exceptional dwellings with open views over the rural surroundings.
Having initially engaged a local sales agent to market the property for sale, interest was tempered by the size of the building and layout of the site, which did not easily lend itself to either ongoing commercial uses or the conversion to alternative uses, such as residential.
Following a measured survey of the building by our design team, plans were devised for a creative subdivision of the former barns to form two bespoke new family homes, each benefitting from a generous portion of the grounds to provide garden space, private parking areas and garages. The plans attracted positive support from the planners, and permission was promptly granted for our planning application to subdivide and carry out the necessary external works and internal alterations to form two distinctive character properties.
The homes will now be relisted for sale and are expected to cumulatively generate a higher sales value for our client than the original guide price.
Full Planning Application Approved January 2024: Permission granted for a beautiful, exclusively designed new home.
With large open spaces inside, agricultural buildings have fantastic potential for conversion and our innovative architectural design team have delivered spectacular results for our clients on numerous conversions all over the UK. Securing consent for the conversion of an existing farm building was the first step at this farmstead in Hardwick.
Having secured planning consent to convert an existing building at the site using the 'Class Q' Prior Approval route (more on that below) our client wanted to go further. Applying case law, our Planning Consultants used the established Class Q approval as the fallback position and set about designing an entirely new property that would replace the farm building completely. Supported by a robust planning case, the full planning application was submitted to the Local Planning Authority, who found the replacement building inspiring and well designed, recommending approval to the planning committee who strongly supported the proposal too.
Permission was granted in early January 2024 - just 8 weeks after submitting the planning application. As a result, the existing building will now be demolished and the stunning new home will be built in its place.
Class Q Fallback - is this always an option? A fallback position provides an opportunity to improve an existing class Q planning consent. In this case, rather than convert the existing shed, the revised plans will see the construction of an attractive and highly energy efficient 505sqm (5,435 sqft) new home within the site.
To support this, we provided a robust planning case that set out the benefits of the new dwelling over the alternative option of converting the existing building - which crucially we gained consent for first. The 'betterment' that we presented to the council included the opportunity to deliver a much improved and unique design and layout, to achieve a far more sustainable and energy efficient home than the conversion could achieve, and to create a property that better integrated into the open country landscape that surrounded it.
A strong case and excellent design was essential to successfully applying the Class Q fallback position since the site was located in the open countryside where a new home would not usually be allowed. The LPA recognised that the earlier Class Q conversion had established the principle for development of the site, with the unique design winning solid support from the LPA's planning committee. The officer noted that "a real prospect of a fallback position exists and this is a material consideration in favour of granting planning permission. The site has an extant prior approval for the change of use...there are no barriers to this being implemented. It is therefore considered that a real prospect of a fallback position exists".
First application - Prior Approval (Class Q) for the conversion from Agricultural to Residential)
Approved July 2023: This was the essential first step. Using 'permitted development rights' contained in the Town and Country Planning (General Permitted Development) Order 2015 – under Part 3 Class Q, the permission allowed the conversion of the agricultural building into a new residential dwelling.
At that time, the original intention was to convert the existing building in accordance with the planning approval and the innovative design that we devised with our client. However, as discussions on the build continued, the alternative option of replacing the barn completely and starting afresh was explored, and full planning permission for an entirely new building was subsequently granted in January 2024.
Our in-house architecture and planning services provided on this project included:
- full site survey, planning advice and sketch proposals
- all architectural design, scale plans and construction drawings
- planning application preparation (for both the full application and the earlier Class Q Prior Approval)
- submission of robust planning case, evidence and supporting information to the council
- liaison with local planning authority to completion
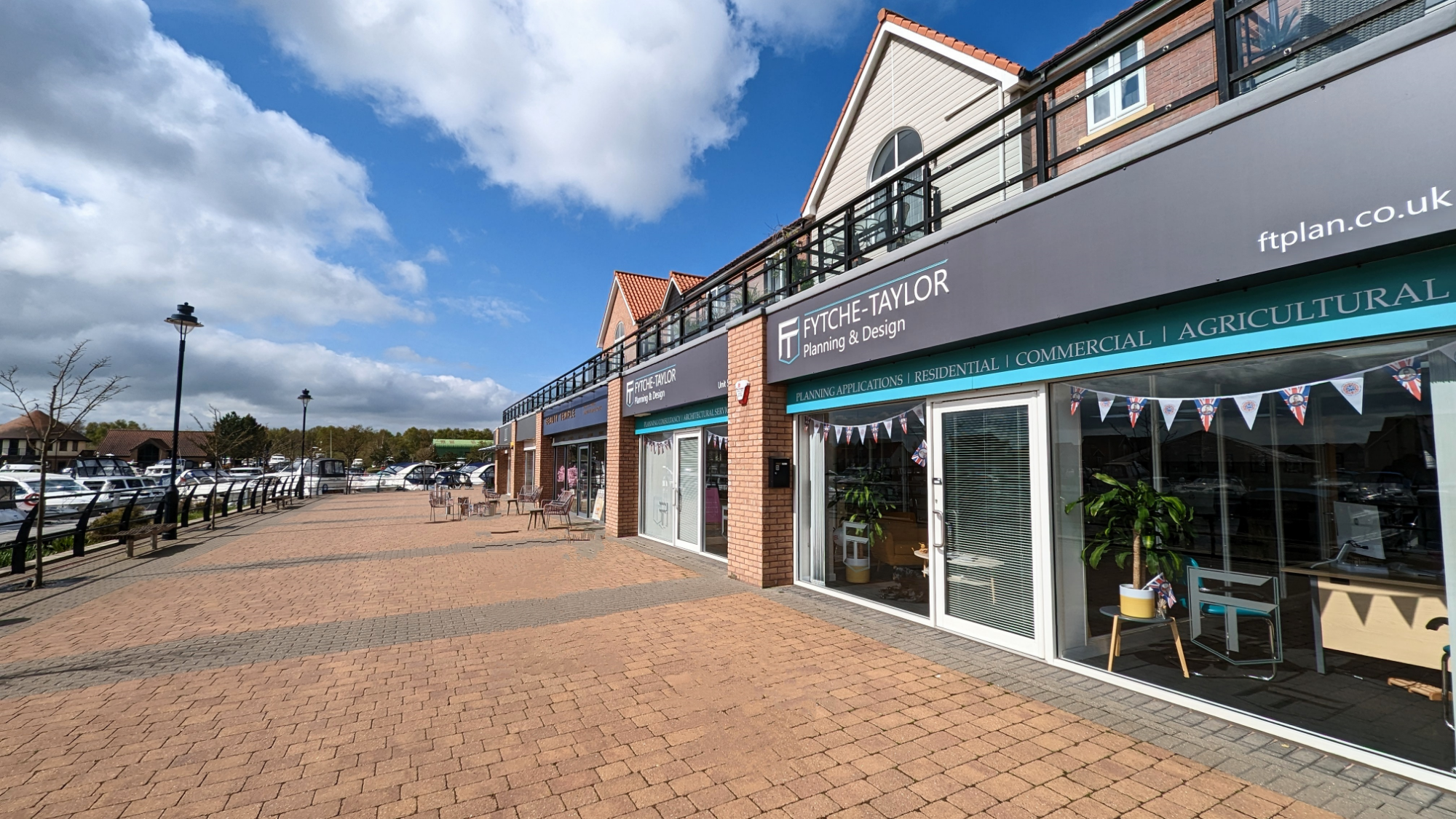
Architectural and Planning Experts - If you are like our clients here in Hardwick near Lincoln and own farm buildings that you think are capable of conversion, or simply need advice to navigate through the complex planning system and Class Q Prior Approval process, then please get in touch.
With unrivalled success we are here to help, from start to finish or anything in between.
We handle planning applications, Class Q Prior Approvals, architectural design and building regulations for all types of development and construction projects. In addition, and because we work with major landowners and developers across the East Midlands, we often have amazing plots for sale with or without planning permission.
Get in touch to kick start your projects, find your perfect development site or get planning advice for all planning, building and self-build projects.
Call our friendly team for advice on 01522 581383 or email [email protected] to get your next building project off to the best possible start

